
The French Union — Rehabilitating a Historical Site
The French Union is a hundred years old institution for French immigrants and is housed in a 1869 bourgeois house in downtown Montreal. In order to be sustainable, this rehabilitation project had to incorporate a new usage density and allow for a more efficient use of the spaces. The programmatic scenario elaborated here is the cohabitation of the French Union and a socialization space. Creating a networking destination for professionals, it incorporates different strata of occupancy on the site, and juxtaposes them under a consolidated urban identity.
The two volumes generate an urban pathway, becoming a tension point, a place where people pass and meet. The implantation and materiality of the new volumes echo the strong quality of the stone-built house, without overpowering it, thus reinforcing the idea that future influences past, and vice-versa.

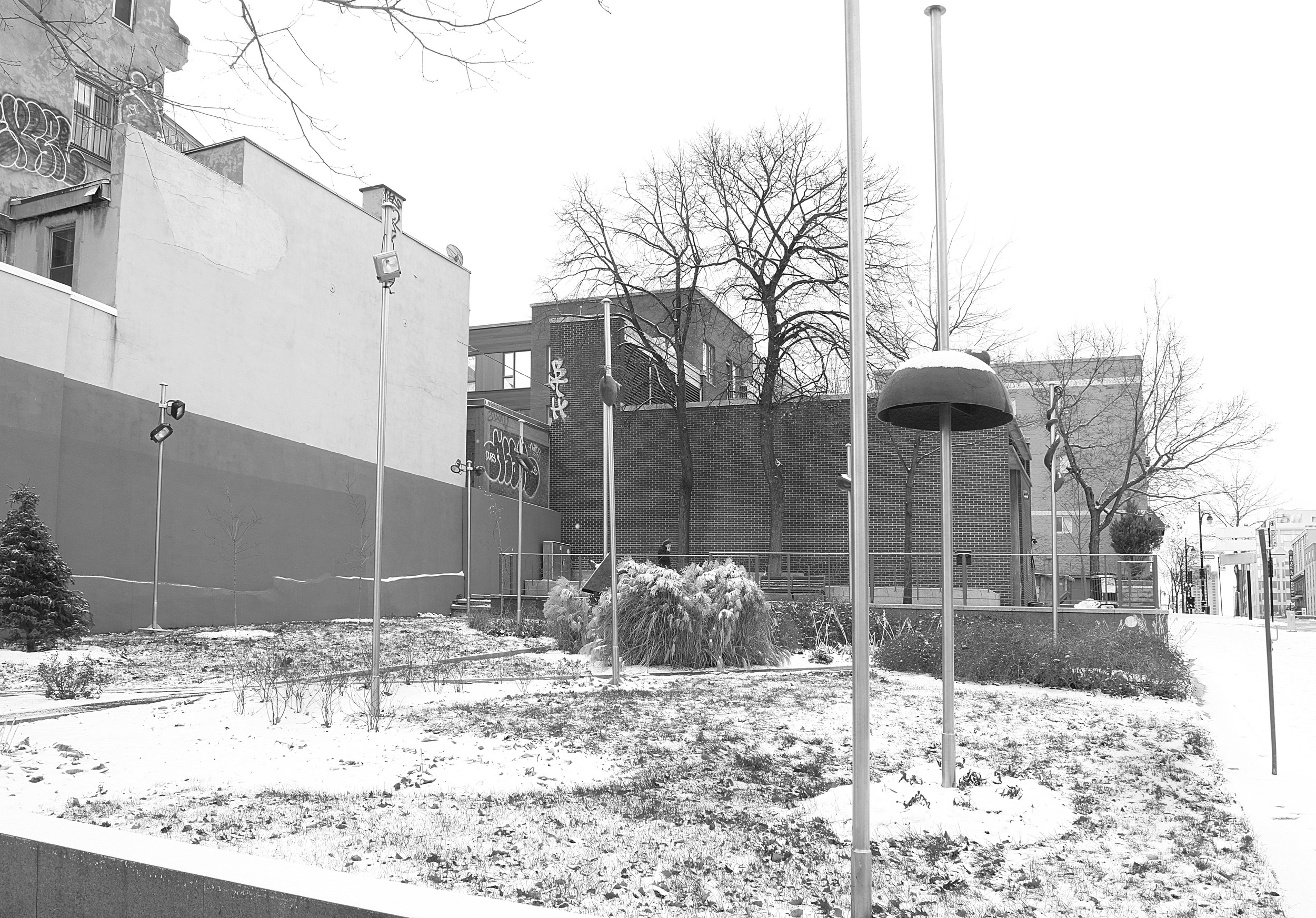


master plan | 1:1000
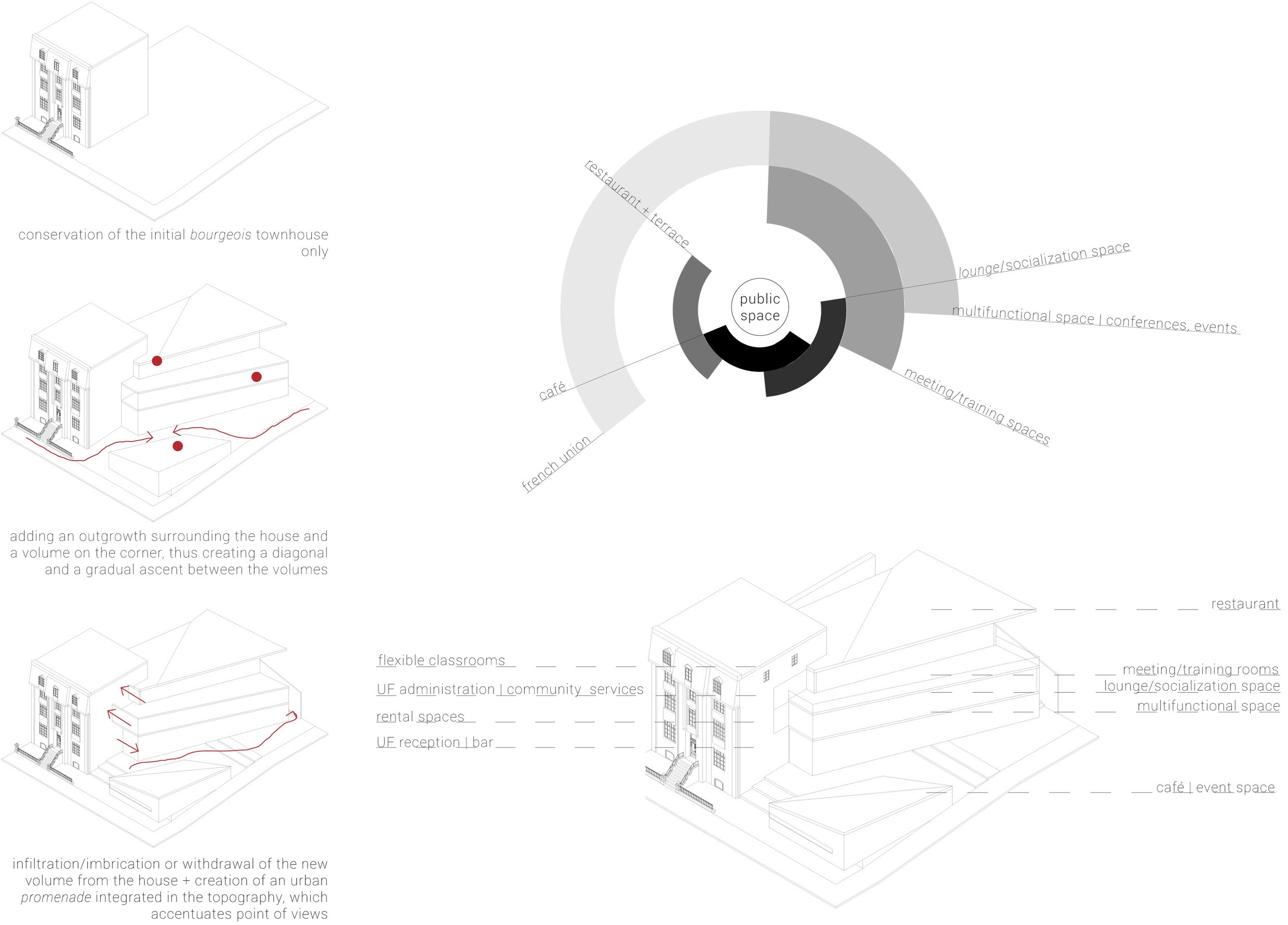
formal development + programmatic organization

east + south elevation | 1:300
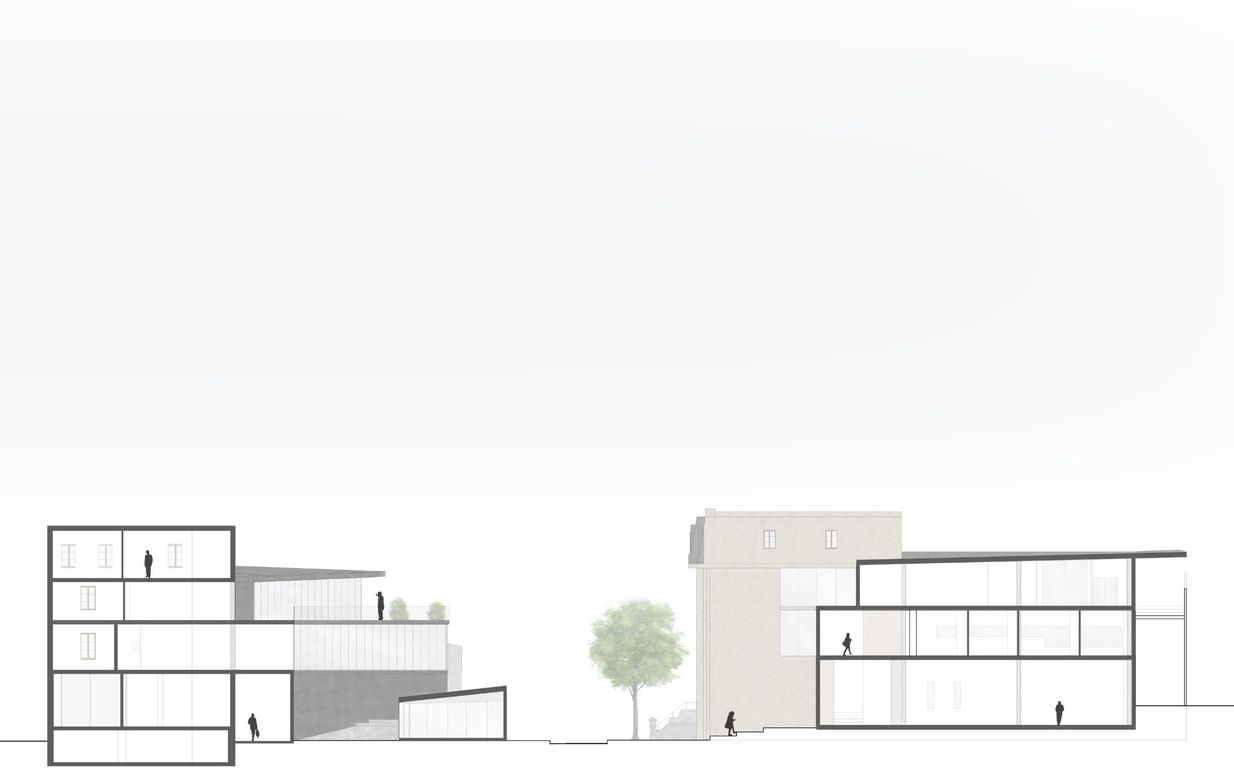
cross section AA + longitudinal section BB | 1:300

ground + first floor plan | 1:300

second + third floor plan | 1:300
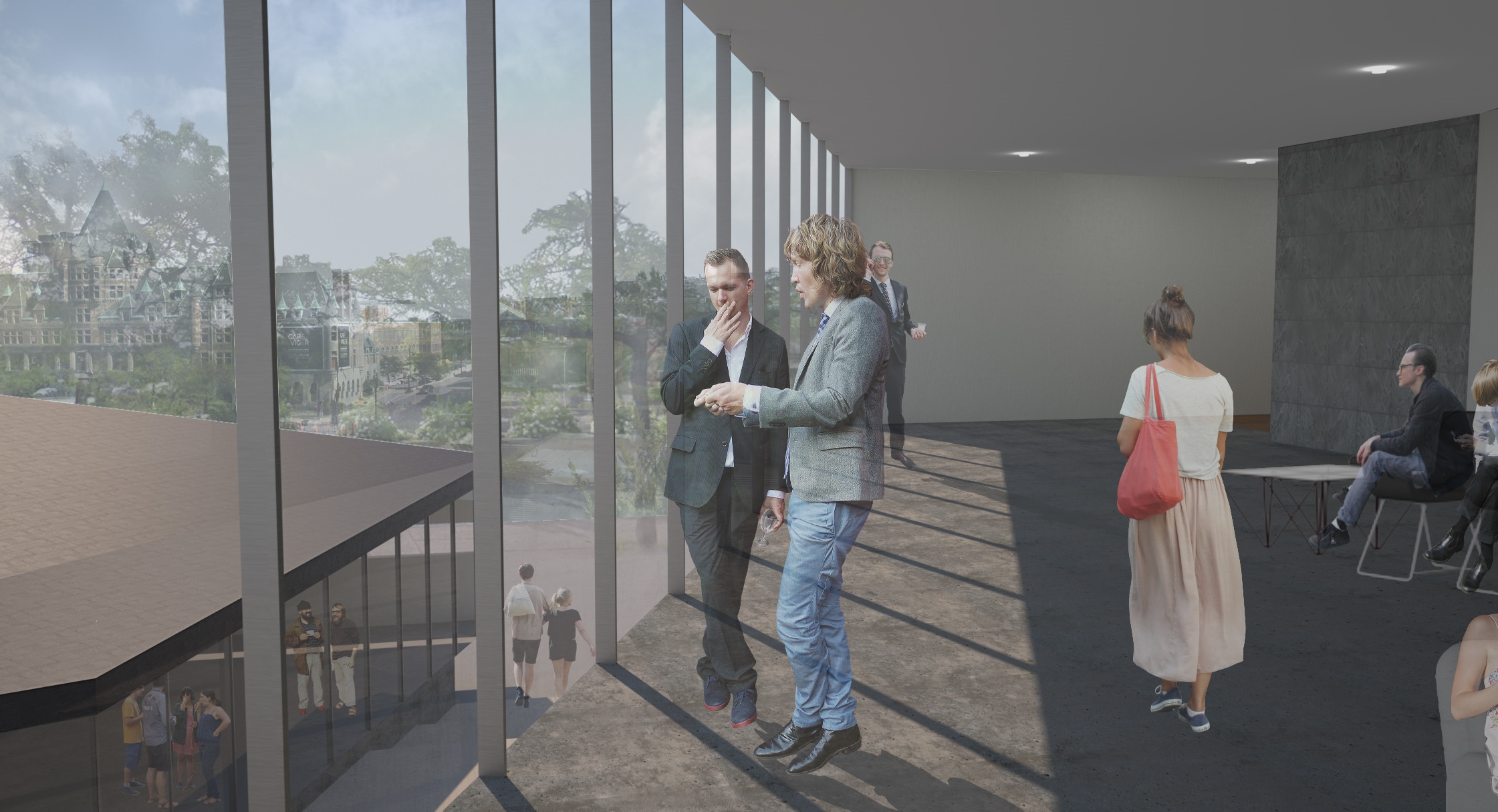
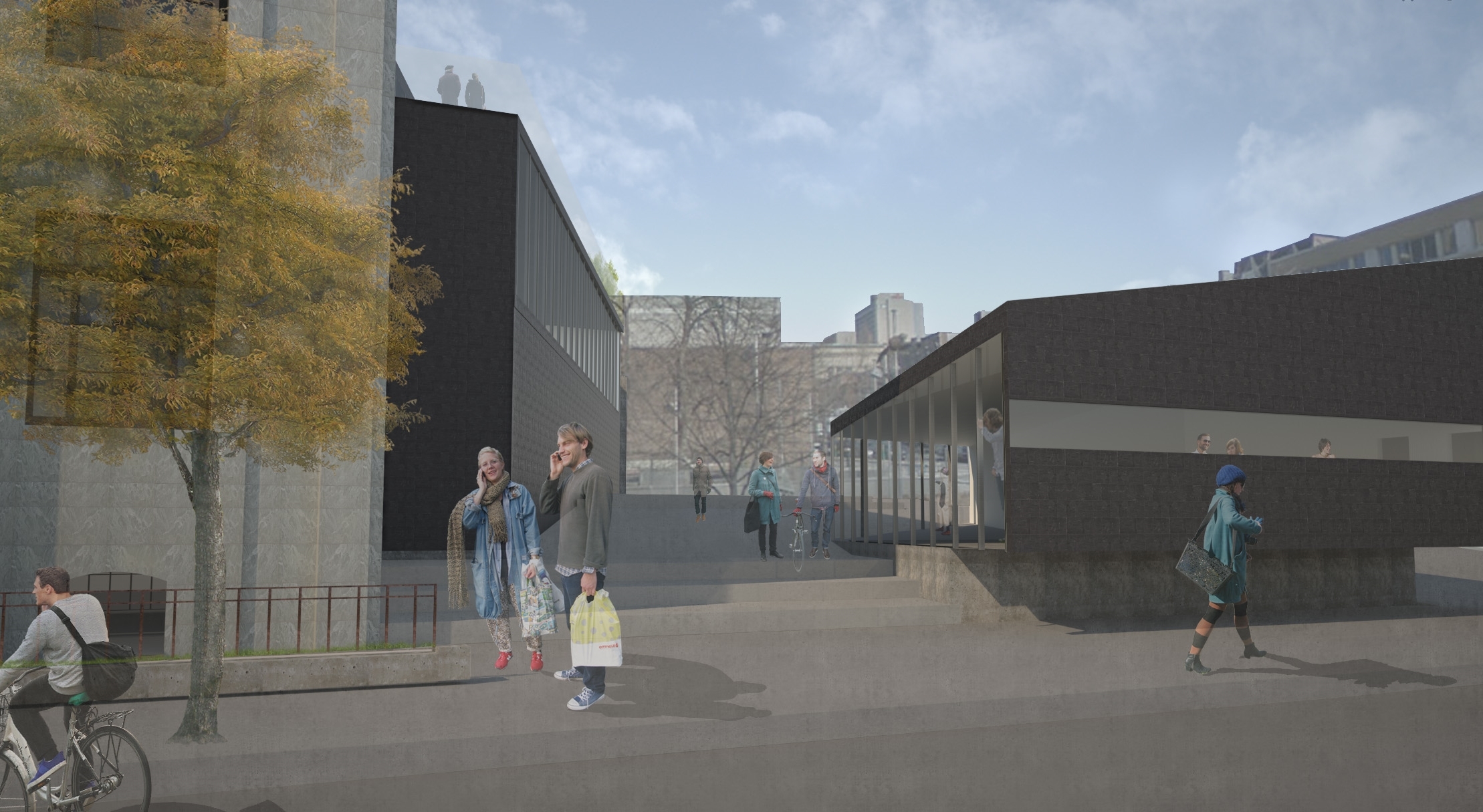
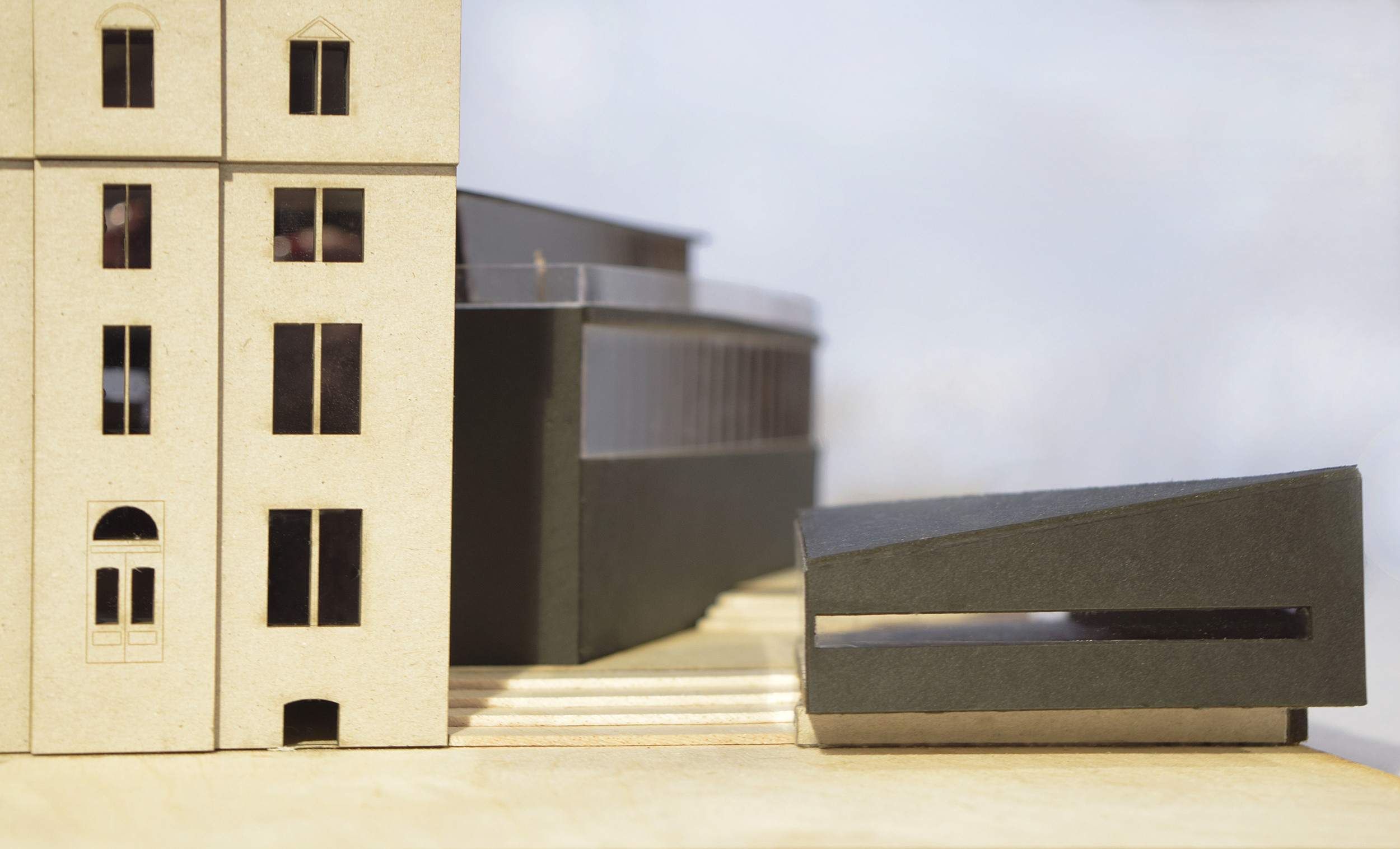
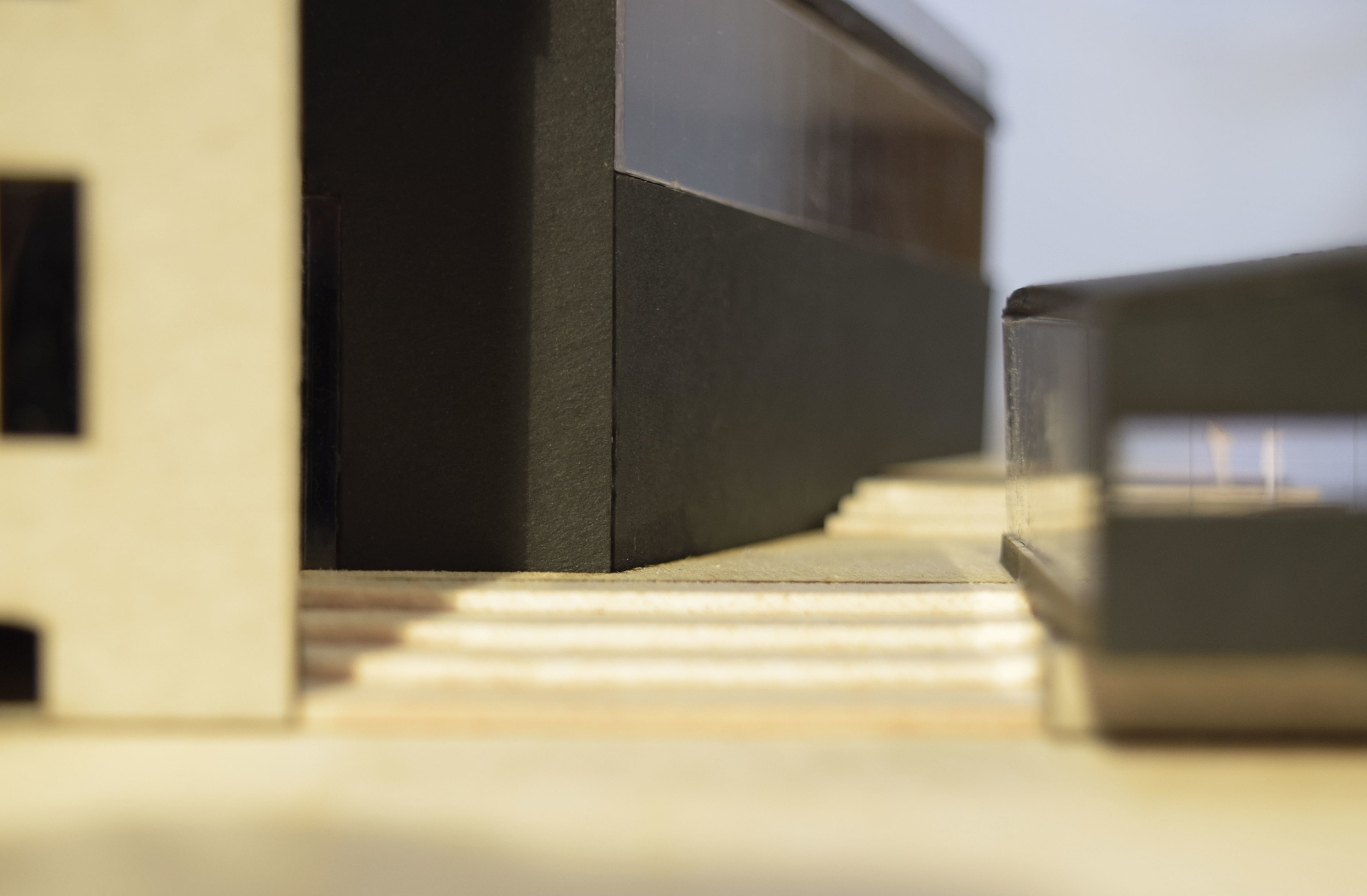
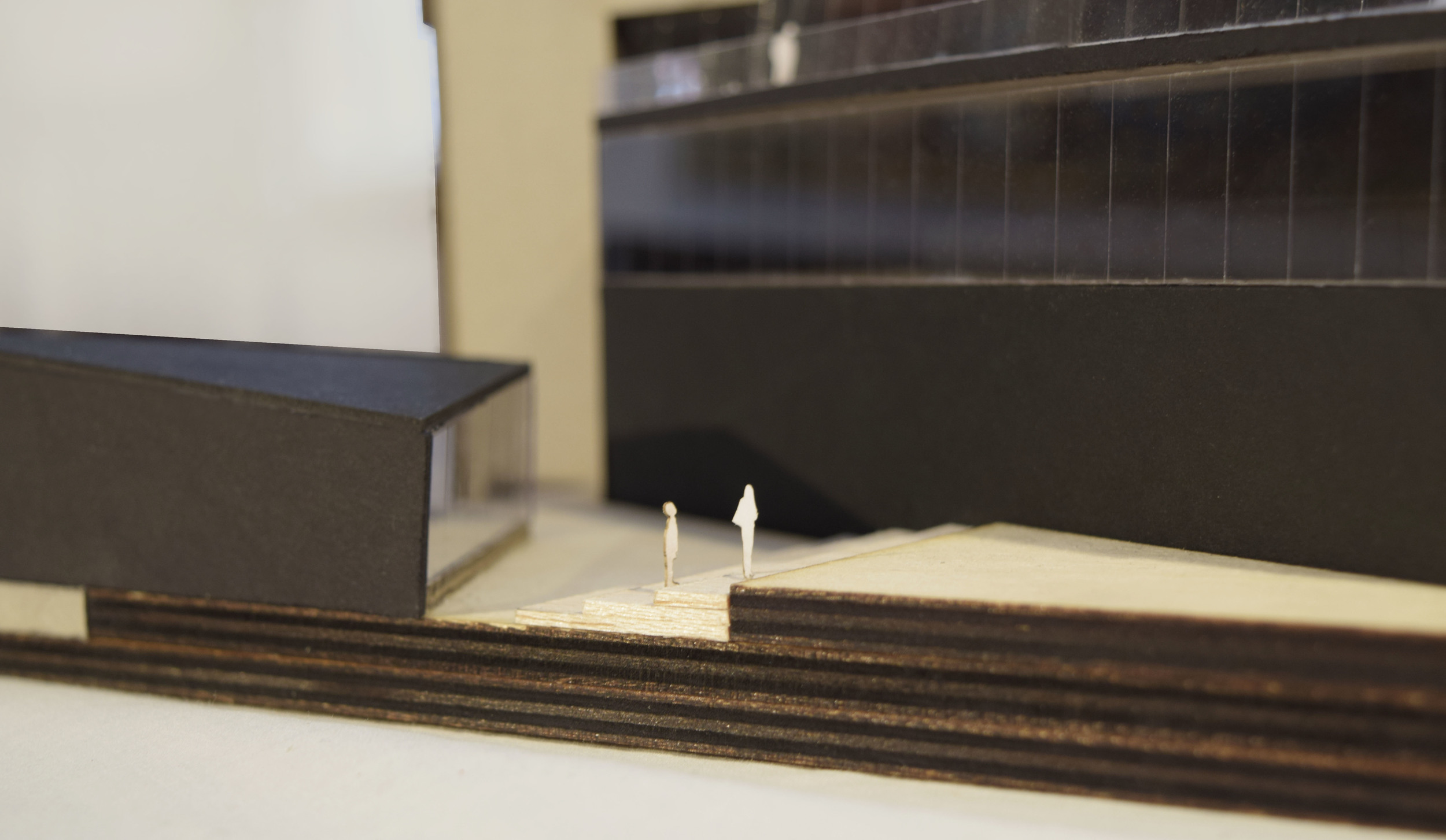
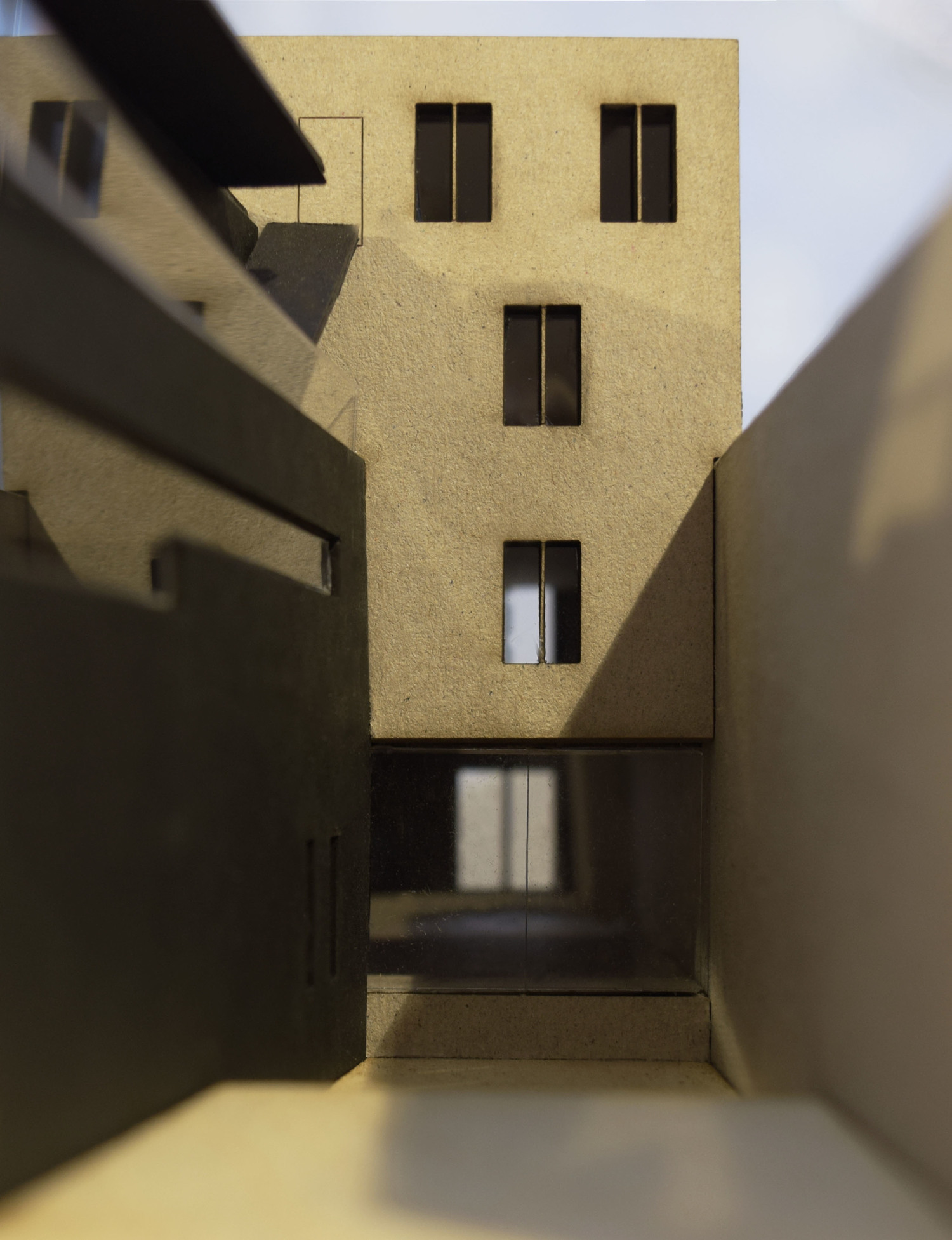
Individual project done in the context of Prof. N. Roquet’s Architectural Design studio V, University of Montreal, Fall 2014.